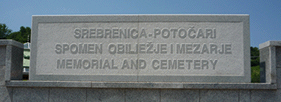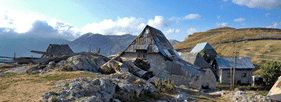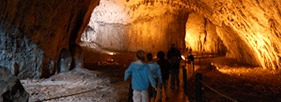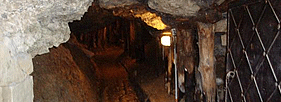The Gazi Husrev-bey''''s Mosque
The Gazi Husrev-bey''''s mosque (Bosnian: Gazi Husrev-begova džamija, Turkish: Gazi Hüsrev Bey Camii), is a mosque in the city of Sarajevo, Bosnia and Herzegovina. Built in 16th century, it is the largest historical mosque in Bosnia and Herzegovina and one of the most representative Ottoman structures in the Balkans. Being the central Sarajevo mosque since the days of its construction, today it also serves as the main congregational mosque of the Islamic community of Bosnia and Herzegovina.
The Gazi Husrev-bey''''s mosque was
built in 937 AH (1530/1531 AD) as the central object of the Beg''''s endowment,
which also included a maktab and a madrasa (Islamic primary and secondary
schools), a bezistan (vaulted marketplace), a hammam (public bathplace) etc.
The foundation of this waqf by the contemporary Ottoman governor of Bosnia had
a crucial point in the development of the town. The architect''''s name is
unknown, but after some speculations, which even included famous Mimar Sinan as
an option, most scholars agreed that Acem Esir Ali "Alaüddin",
Ottoman mimar of Persian ancestry, is the most probable builder. It is still
possible that Sinan himself did inspect the work on the spot, since he was in
the region at the time. Historical documents testify that Rhagusean masons,
requested from their government by Gazi Husrev-bey, participated in the
building process.
Gazi Husrev-bey''''s mosque was the first mosque in the world to receive electricity and electric illumination in 1898 during the period of Austro-Hungarian Empire.
The mosque belongs to the type of
complex-spaced, multi-domed mosques and it is a represent of the Early Period
of Classical Ottoman Architecture (sometimes referred to as Early Istanbul
Style). The central rectangular space, framed by high walls and covered with a
dome resting on pendentives, represents the spine of the structure, while lower
extensions lean to it and expand the volume of the interior space. The Kibla
side of the mosque is extended with a rectangular space which is covered by a
semi-dome resting on two highly developed muqarnas structures. They stand in
function of pendetives, reducing the rectangular outline of the ground level to
the near semi-circle shape in level of the semi-dome. This area houses central
architectural elements with religious purposes: mihrab, minbar and it is being
open to the central space with a huge arch, represents the focal point of the
mosque. Two smaller spaces, called tetime (sg. tetima) are located on the left
and right sides of the central space, placed furthest from the Kibla side. They
are covered by two lower domes resting on pendentives.
During the siege of Sarajevo, the mosque suffered a significant amount of destruction, the reconstruction of the mosque started with foreign help in 1996, right after the war. The old and faded layer of Austro-Hungarian decoration was removed and, since remains of older, historical layers of decorative painting weren''''t found, a completely new interior was designed and applied by Bosnian calligrapher Hazim Numanagić in 2001/2002.




















